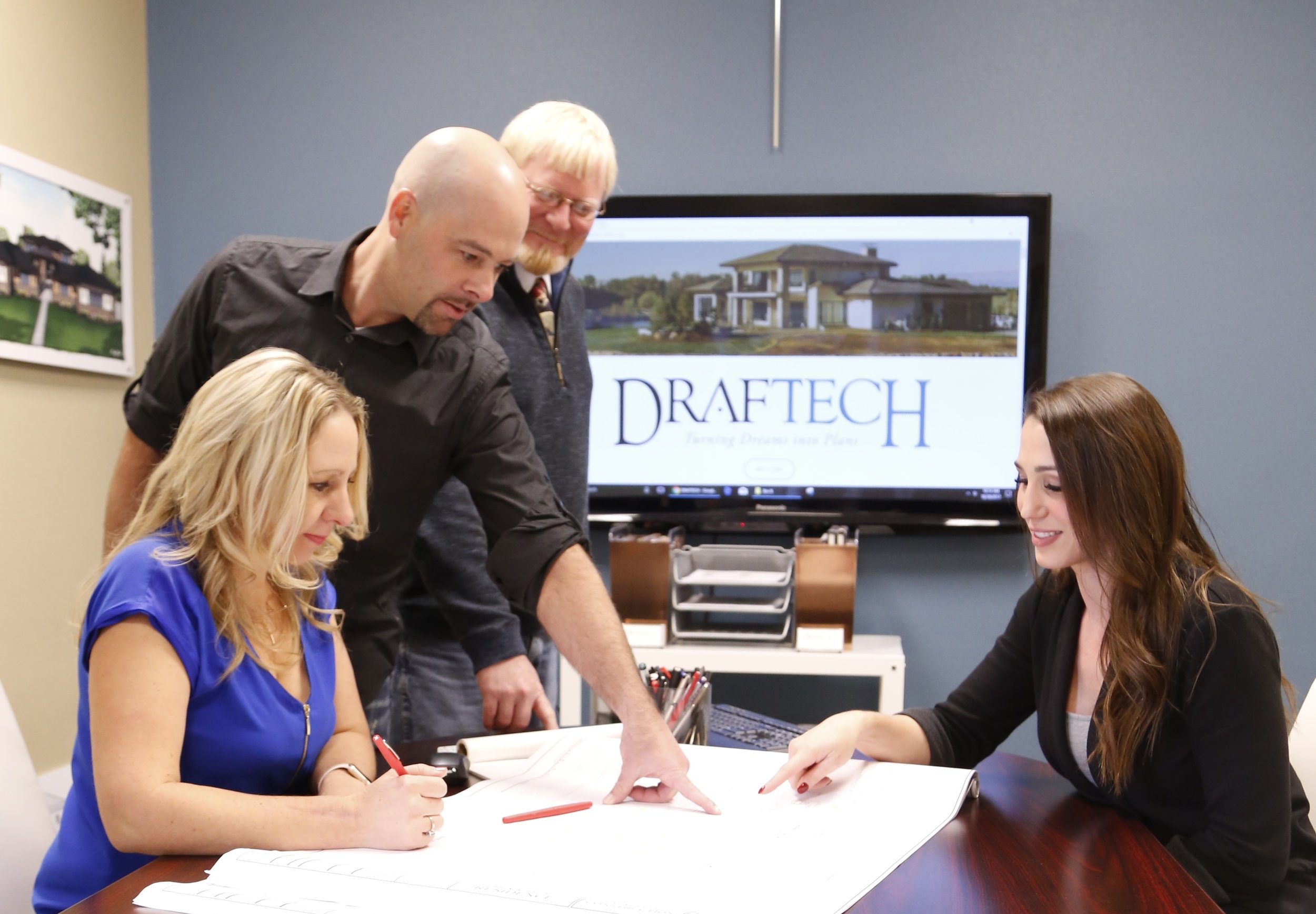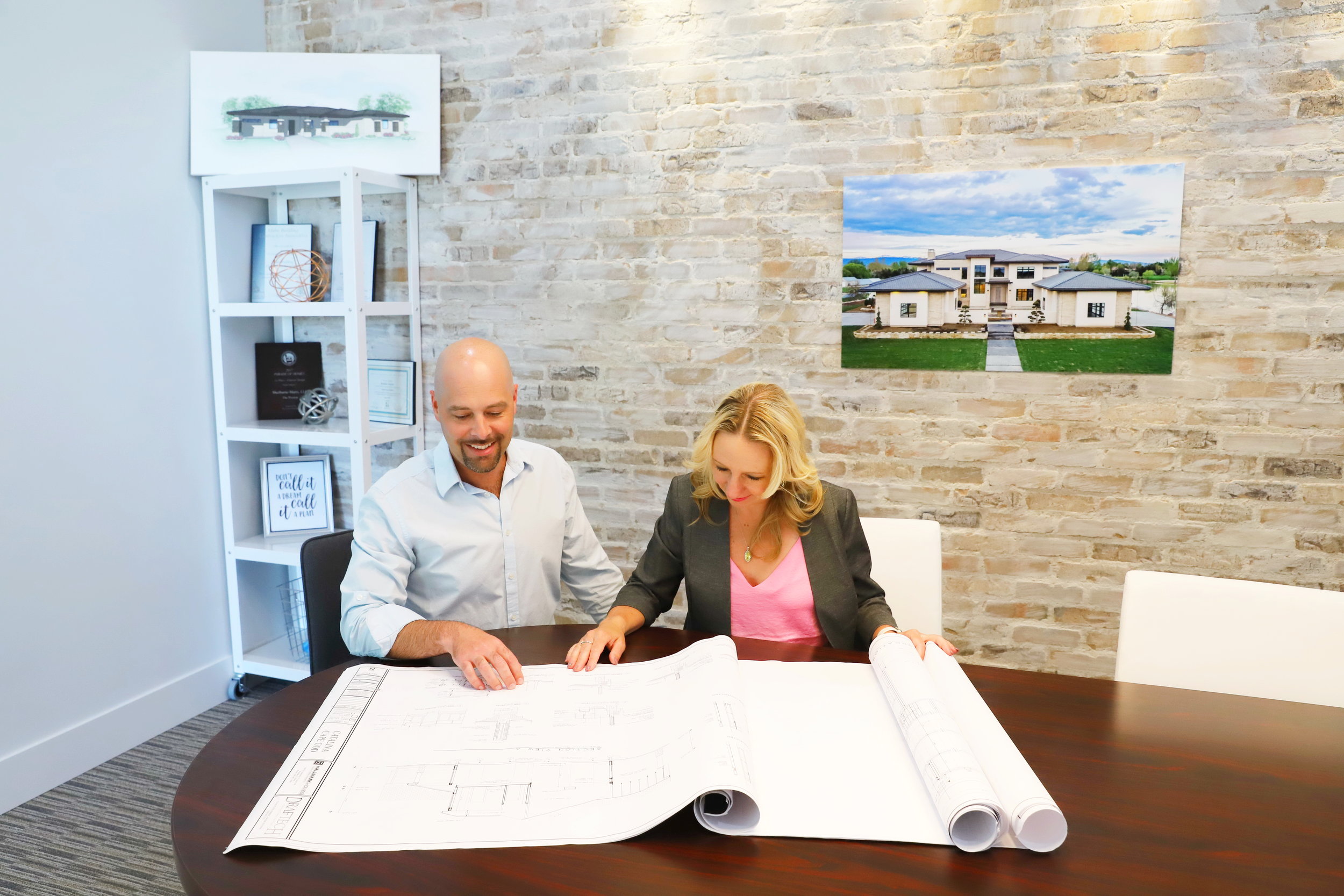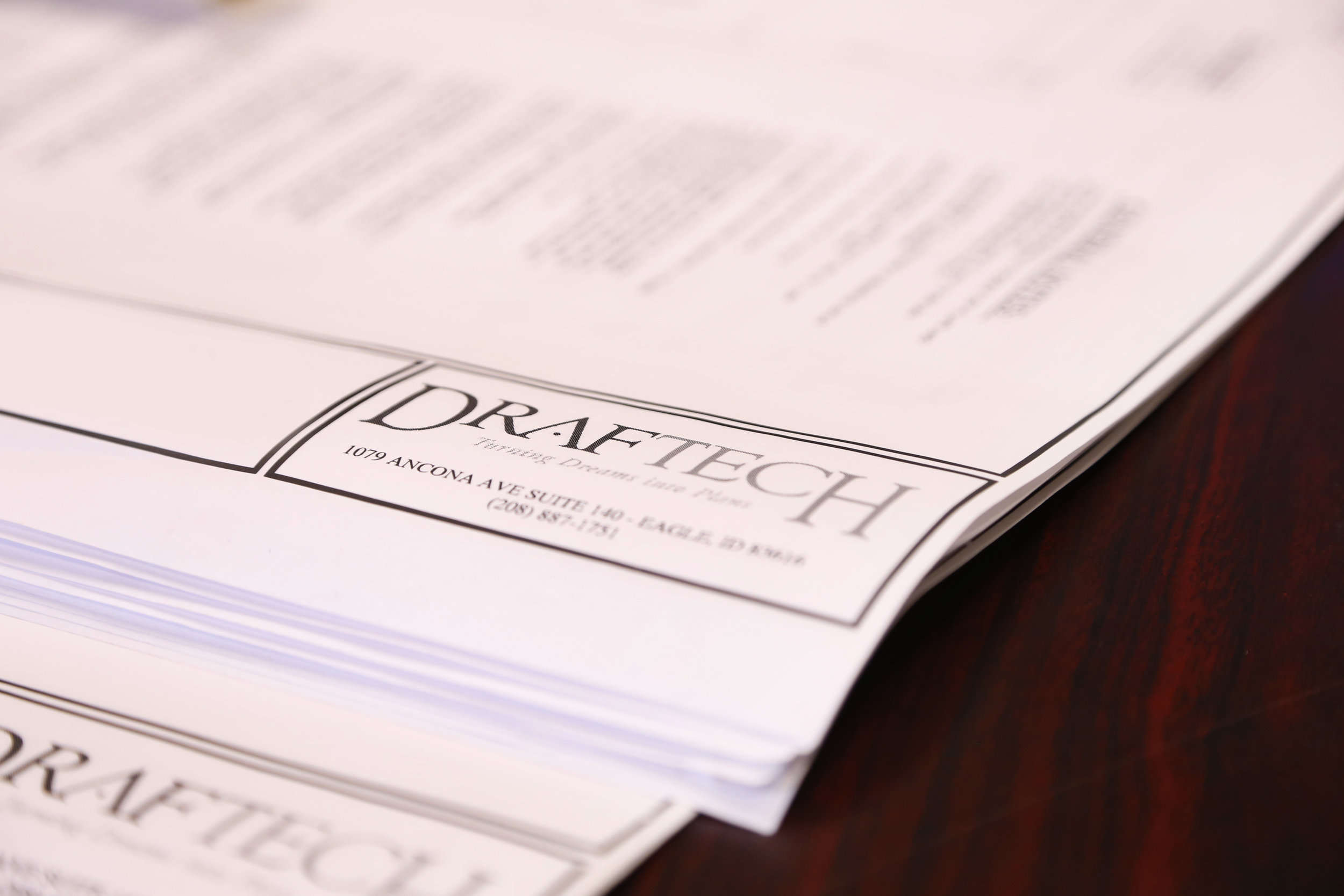1. DESIGN CONFERENCE PHASE
We schedule a no obligation meeting to discuss the expectations and desires you have for your new home. During this exchange of ideas we will establish a design program from which we will base your design. Some of the things discussed in the design conference are lifestyle requirements, architectural styles, budget constraints and site considerations.
2. DESIGN DEVELOPMENT PHASE
We start this process with an initial design concept and will work closely with you to render the final design. We will listen to your design requirements, master your vision, then apply it in a design schematic form. This is the phase where you see your dreams turn into reality. Through hand-rendered sketches and/or computer-generated schematics, your design will take shape. These hard-line, scaled drawings can then be used for preliminary planning and cost estimating prior to the construction document phase.
3. WORKING / DRAWING PHASE
The working phase is where concept designs are turned into construction documents. The working drawings are prepared in a "builder's set" format and they include the following graphical information: all elevations, main and upper level floor plans (as required), foundation-basement plan, roof plan, electrical/mechanical plan, typical sections and necessary construction details. These "working drawings" are required for constructing the home, obtaining financing, bids from contractors and acquiring a building permit per current Idaho building code.




