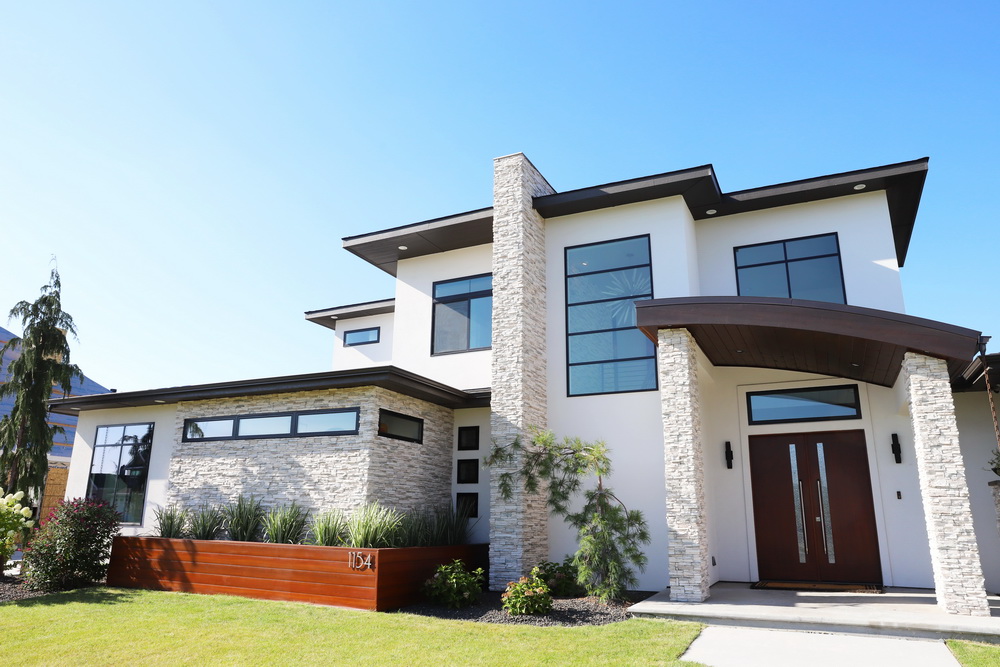Welcome, we appreciate your interest in Draftech. Since 1994 we have been providing full service residential design and drafting services. New home design can be both scary and exciting, our job is to provide assurance and support backed with knowledge and experience. We provide quality home designs and plans at a reasonable price. We excel at small, large and complex luxury custom homes. Planning your next big investment doesn't have to be a daunting task; our goal is to create a design that is as beautiful as it is functional. Let us share your vision and surpass your expectations. With Draftech, you will get to experience the fun side of home design!
We are a proud professional member of the American Institute of Building Design (AIBD).
As members of the American Institute Building Design (AIBD), we understand that building a home will be one of the greatest financial investments of your life. That’s why we strive to approach any design problem based on the practical, functional and economical solutions that will best fulfill your requirements. We are here to guide you through the design process and make your experience as comfortable and professional as possible. Being qualified and certified designers, we can offer you advice and solutions for your home and encompass all the aspects you desire.

























